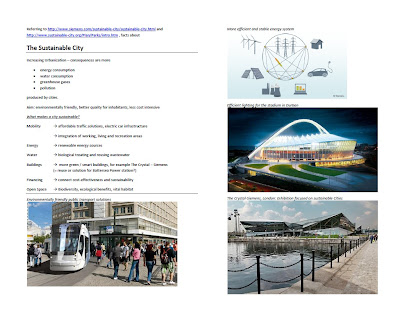Vauxhall Nine Elms Battersea as part of the The London Plan
The London Plan identifies Opportunity Areas across the capital, identifying them as places in London with the potential to accommodate substantial numbers of new jobs and homes. Vauxhall Nine Elms Battersea is such an area.
Published on March 2012, The Vauxhall Nine Elms Battersea Planning Framework aims to deliver the following vision:
By 2030 the 195 hectares of the Vauxhall Nine Elms Battersea Opportunity Area will become an exemplar and distinctive quarter of central London. As an integral part of the London offer, defined by Lambeth Bridge through Vauxhall to Battersea Power Station and Chelsea Bridge, high quality buildings and public spaces will provide opportunities for jobs and the choice of a variety of homes. New cultural and leisure development in this Thames River front location, supported by high quality services, especially public transport, will make this a successful and sustainable place where people will want to be.

Key principles of the framework:
- Recognising the scale of the development opportunity in central London
- Overcoming historic and strategic barriers to the delivery of regeneration
- Setting out a co-ordinated spatial plan for the area which addresses the delivery of new infrastructure and how it will be paid for
- To realise the optimum development potential of the area with 16,000 newhomes and 20,000 – 25,000 new jobs
- To establish growth poles in the form of new CAZ (central activity zone) frontages at Battersea PowerStation and Vauxhall
- To deliver a new mixed use residential neighbourhood and linear park in the heart of Nine Elms
- To deliver a step change in public transport provision including a twostationextension of the Northern linefrom Kennington to Battersea Power Station with an intermediate station at Nine Elms, supported by a package of rail, bus, cycling, pedestrian and highway improvements
- To deliver new open space, including a linear park, improved riverside walk and a high quality public realm
- To create a sustainable place with new social infrastructure, a district heatnetwork, utilities infrastructure andstrategic flood mitigation measures.






















